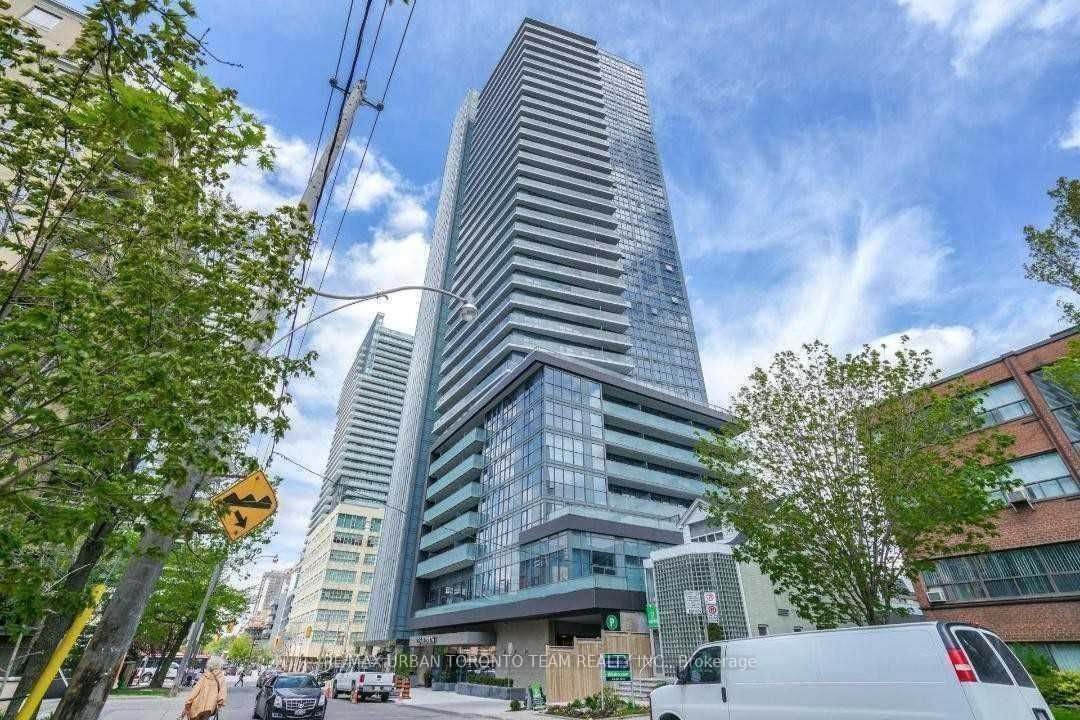$2,100 / Month
$*,*** / Month
1-Bath
0-499 Sq. ft
Listed on 2/6/24
Listed by RE/MAX URBAN TORONTO TEAM REALTY INC.
Avail March 1st - "Castlefield" Studio Floor Plan. Balcony With East Views. Open Concept Kitchen Living Room And Full Bathroom Unit - Ensuite Laundry, Stainless Steel Kitchen Appliances Included. Engineered Hardwood Floors, Stone Counter Tops. Water And Heat Included. The Eglinton Condos Is Part Of The Well-Established Yonge & Eglinton Neighbourhood
B/I Fridge, Stove, Microwave, Dishwasher, Washer Dryer
C8048618
Condo Apt, Apartment
0-499
3
1
None
0-5
Central Air
N
Concrete
N
Forced Air
N
Open
Y
TSCC
2717
E
None
N
Menres Property Management
23
Y
Y
Concierge, Gym, Party/Meeting Room, Security Guard
